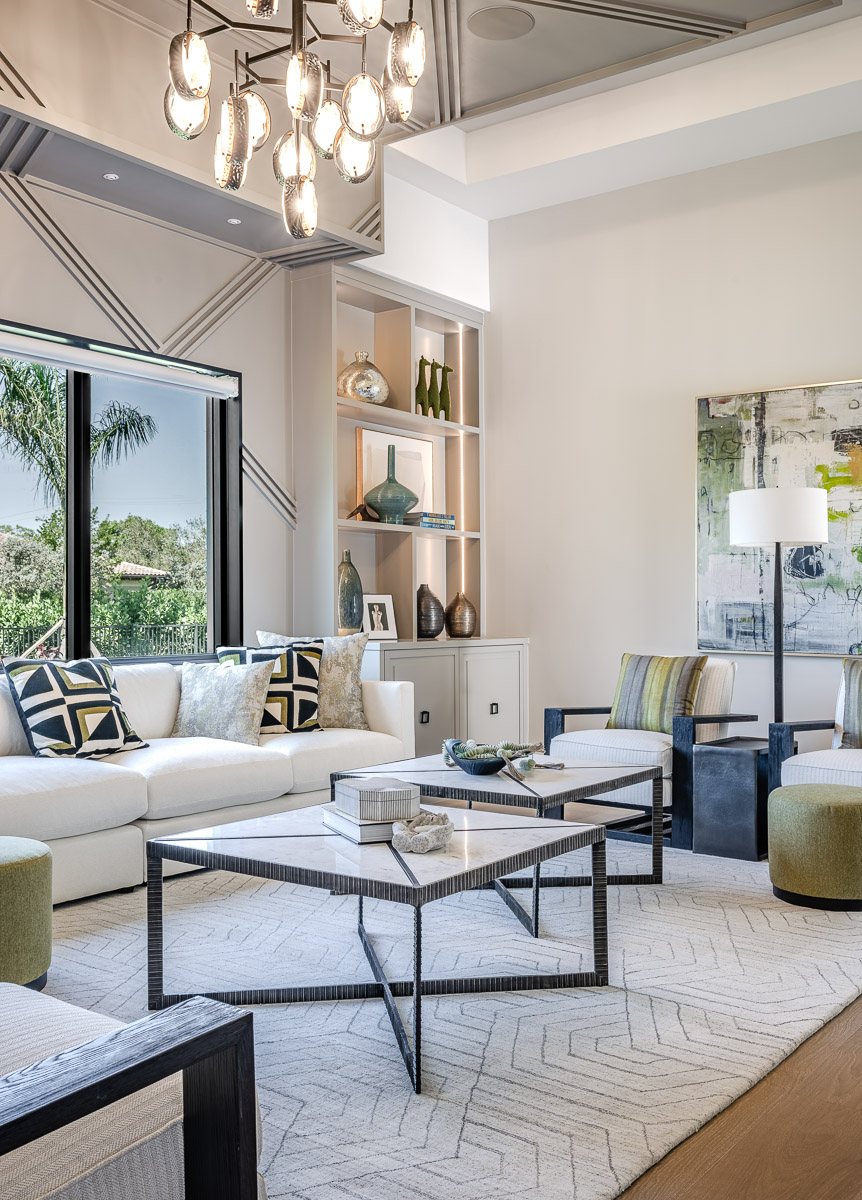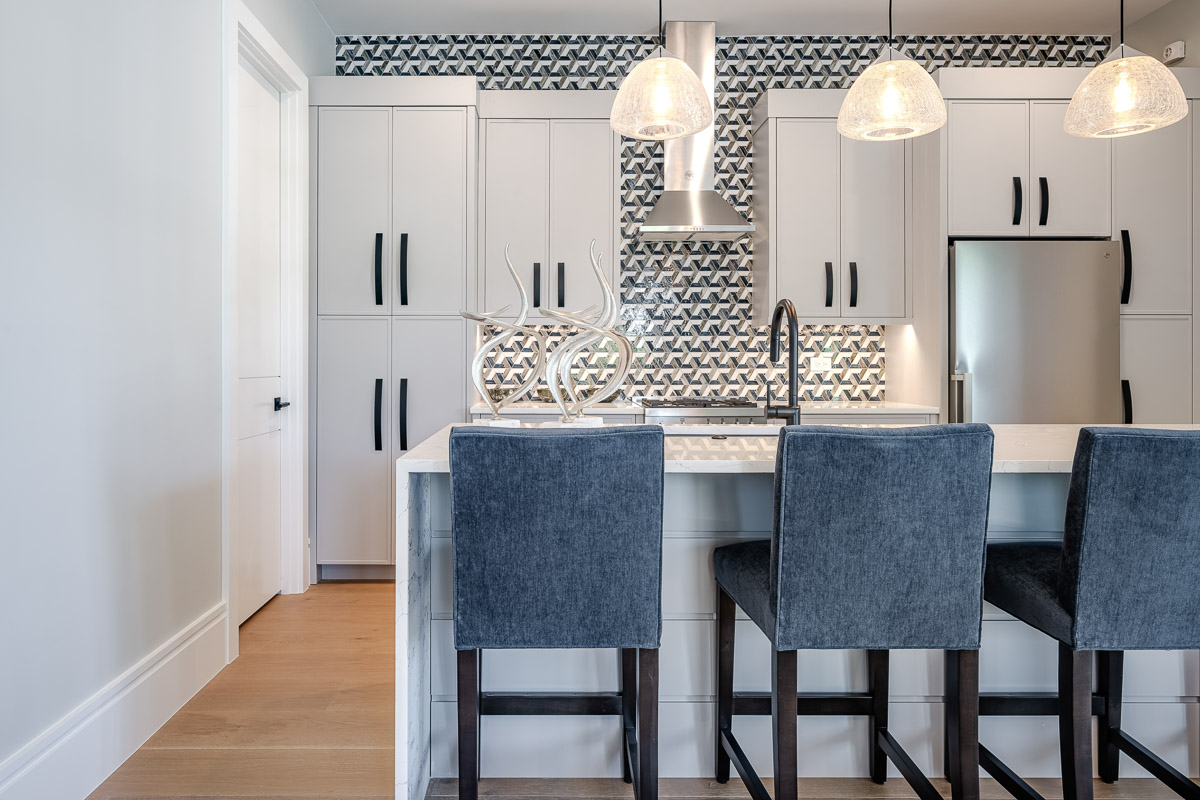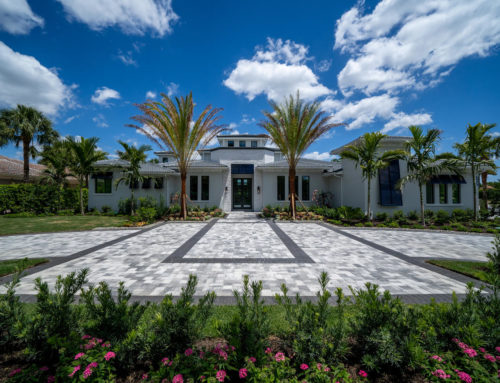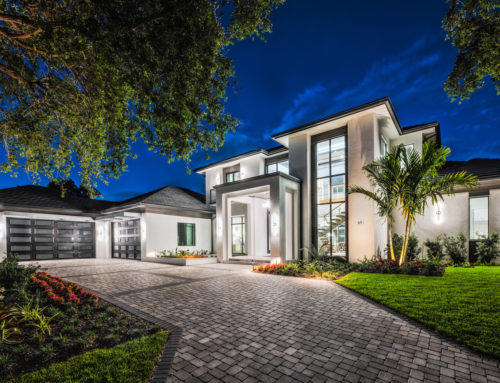This home features five bedrooms, six full bathrooms, and one half bathroom. The property with interiors by Clive Daniel Home includes a three-car garage and a magnificent resort-style pool with a raised spa, accompanied by custom water features.
Designed for hosting, the house includes a formal dining room situated beside a stunning floor-to-ceiling glass walk-in wine cellar. The modern chef’s kitchen boasts a 48-inch range, and there’s also a butler’s pantry equipped with an additional range and an oversized farm sink, providing ample space and convenience for all your culinary needs.
The living experience continues outside as you step through the sliding glass wall into the lanai area. Here, you’ll discover a 2-story guest house, complete with a two-car garage on the ground floor and a spacious living area upstairs. This luxurious estate home offers an exceptional living environment that’s perfect for both relaxation and entertainment.
Completed February 2025
Design taken to a new level
6,791 SF Main House
2,209 SF Guest Cottage
10,595 SF Total
5 Bedrooms
6 Full Bathrooms
1 Half Bathroom
Bonus Room
2-Story Guest Cottage
Walk-in Glass Wine Room
AC Package Delivery Room
3-Car AC Garage Main House
2-Car AC Garage Guest Cottage
Main House Floorplan
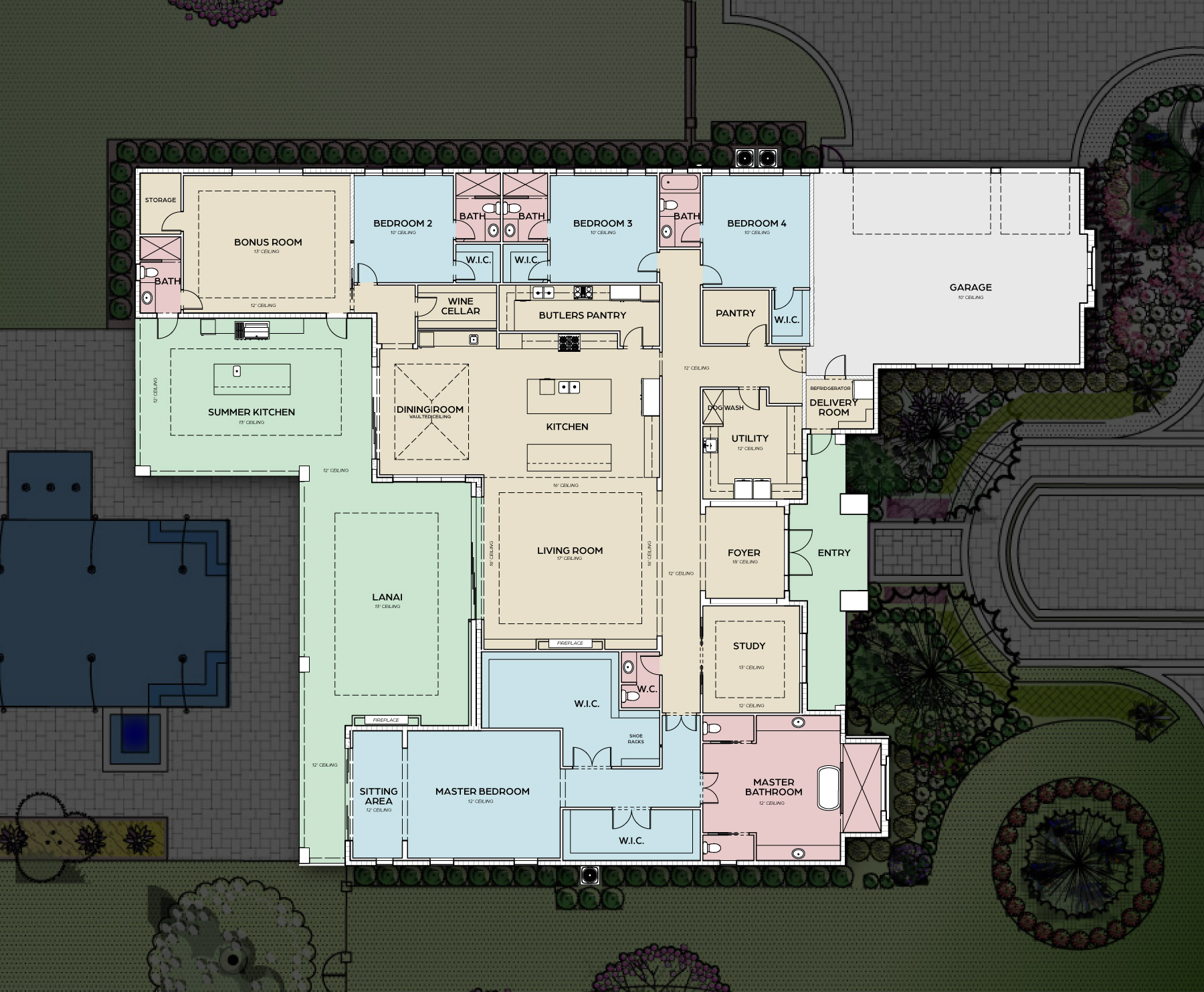
Floorplan By Ruben Leon Designs, LLC
Guest Cottage Floorplan – Second Floor
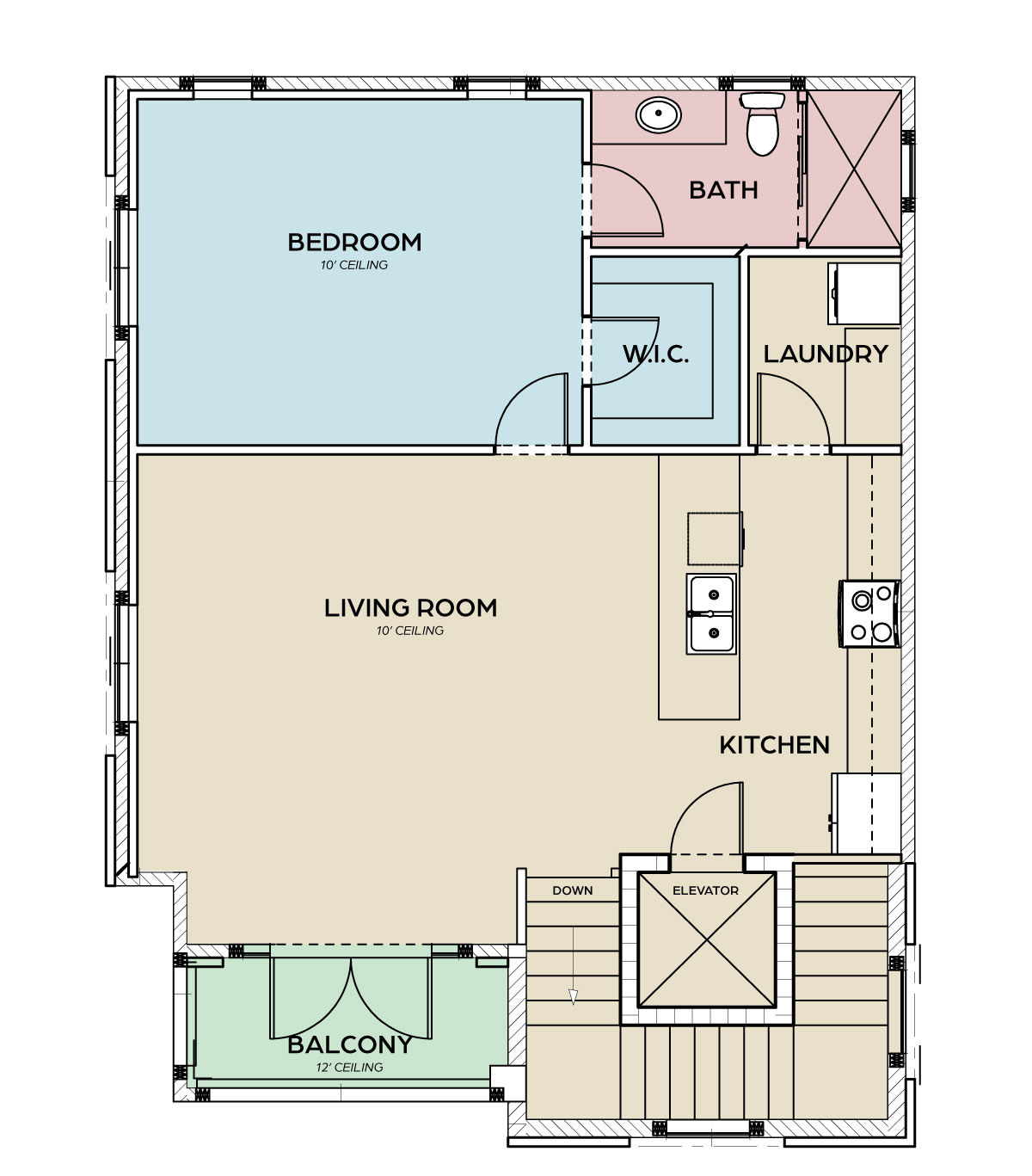
Floorplan By Ruben Leon Designs, LLC
Guest Cottage Floorplan – First Floor
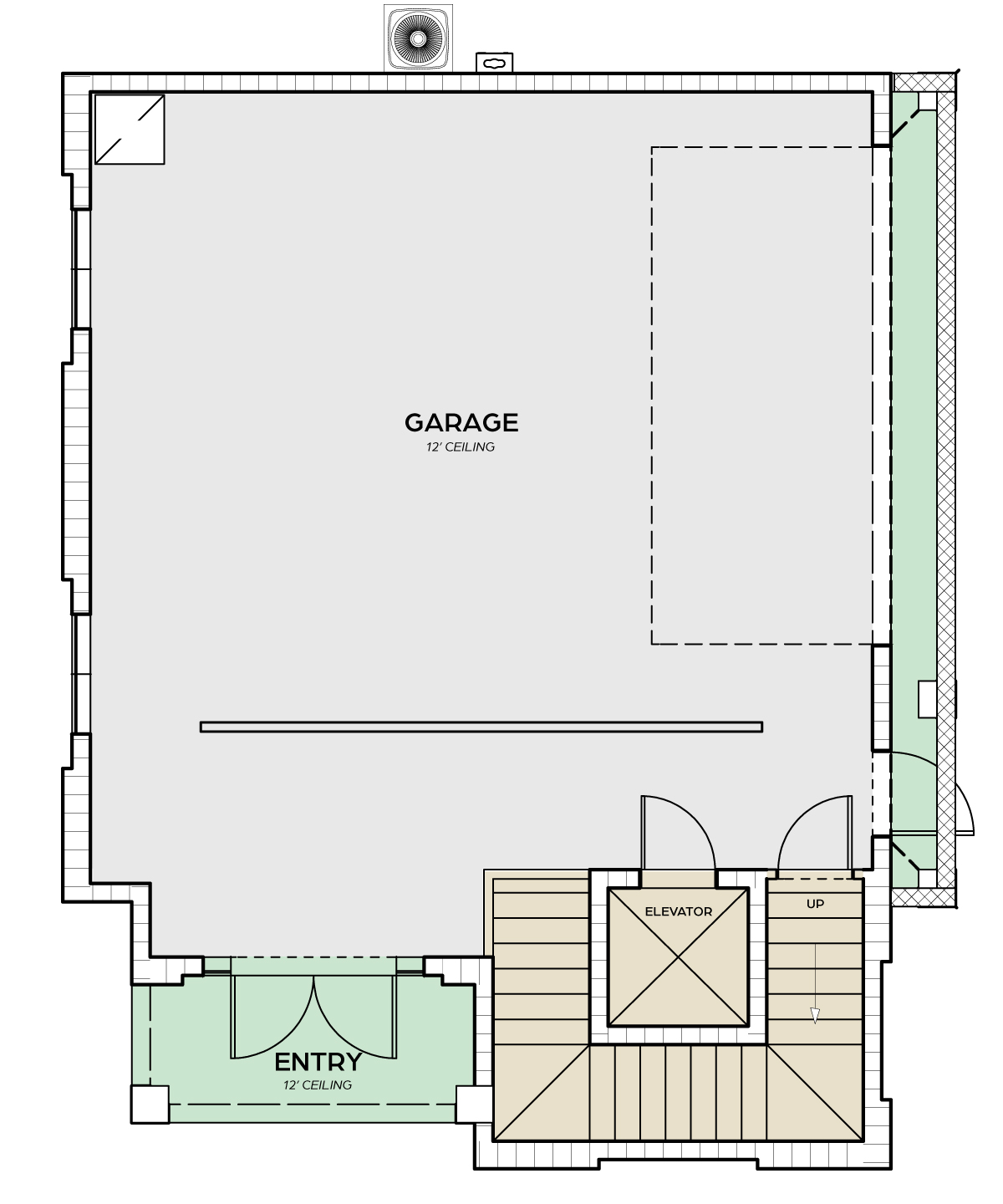
Floorplan By Ruben Leon Designs, LLC
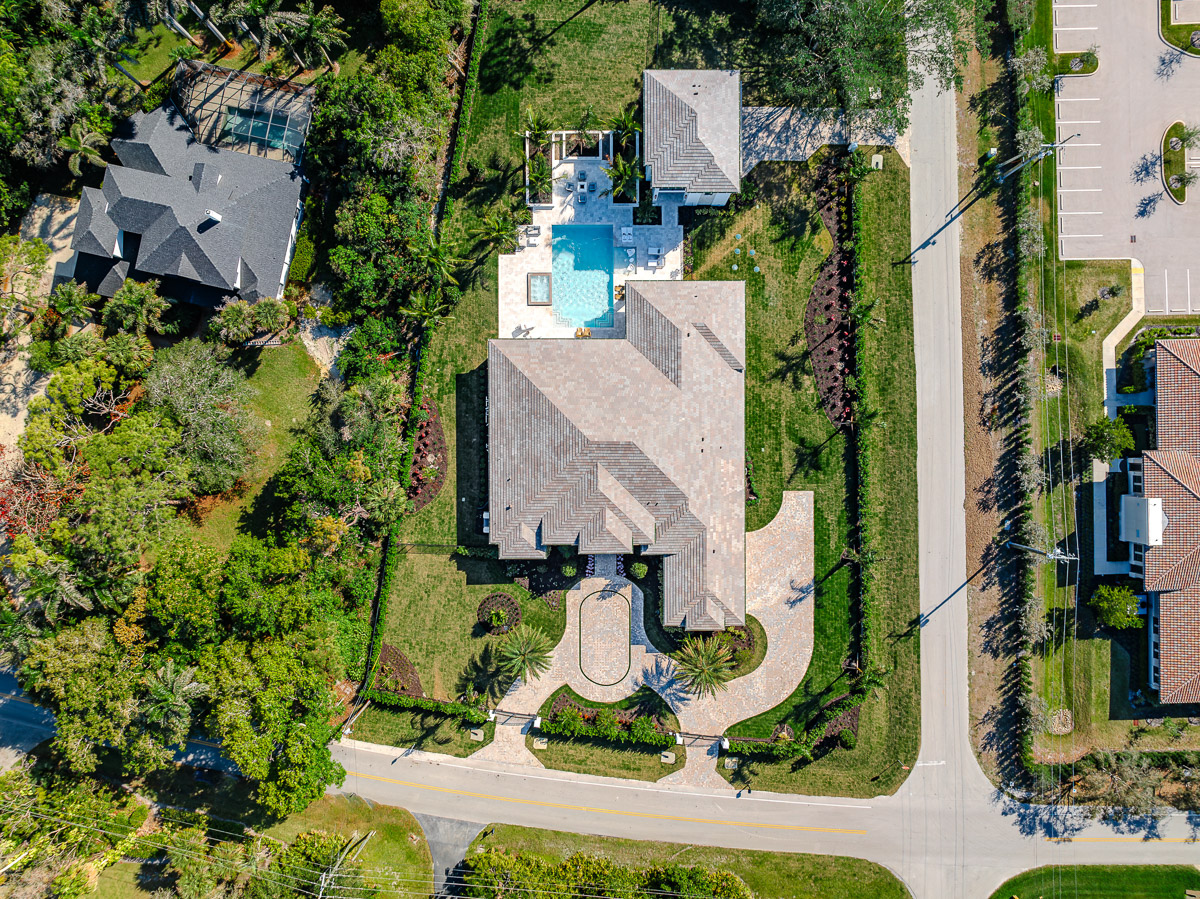
Landscape By Isaacson Landscape Architecture Group
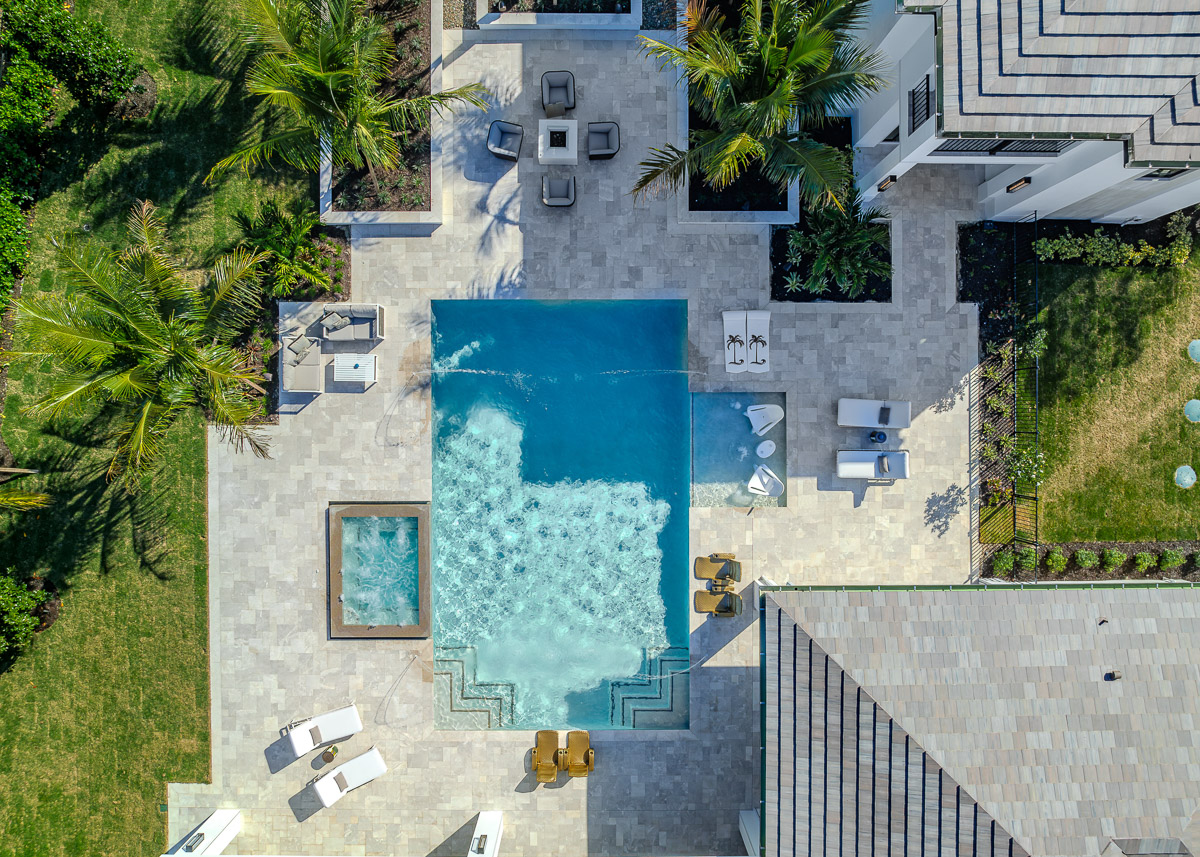
Related Projects
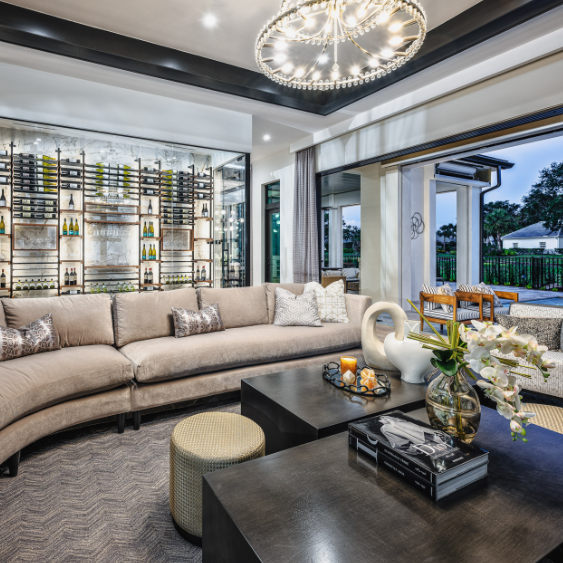
Let’s Build Your Dream
With Bonura Custom Homes, you’ll experience the true definition of luxury living.
















