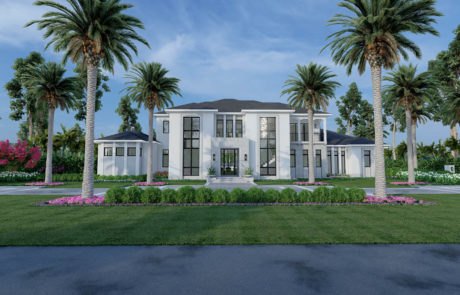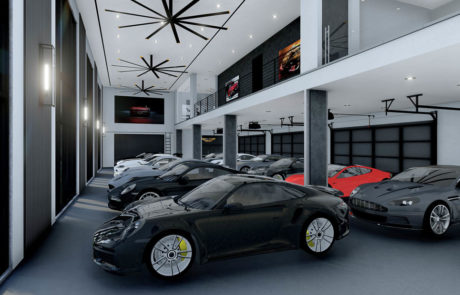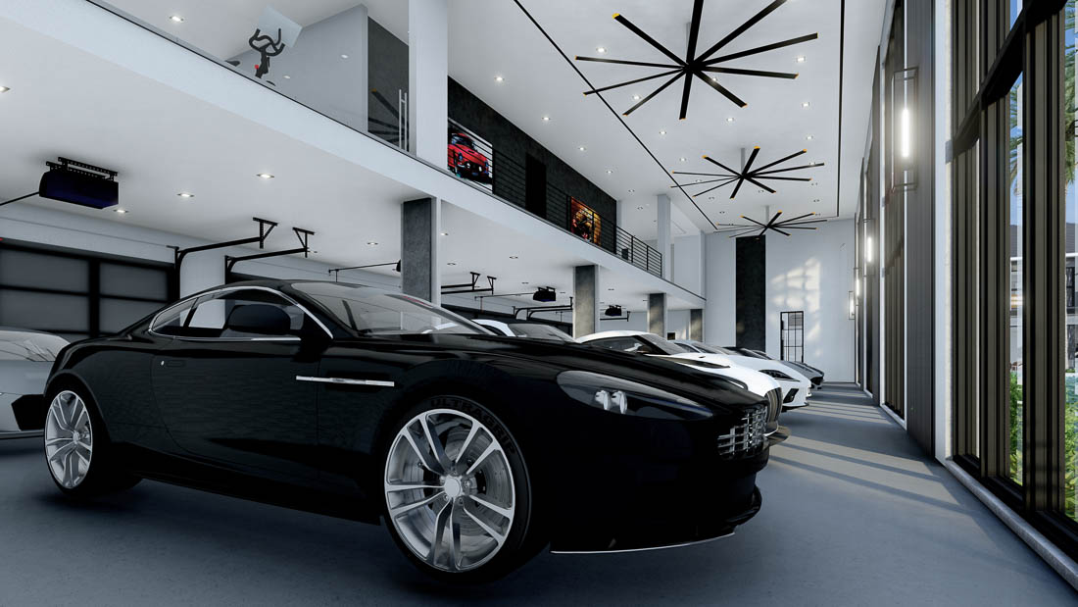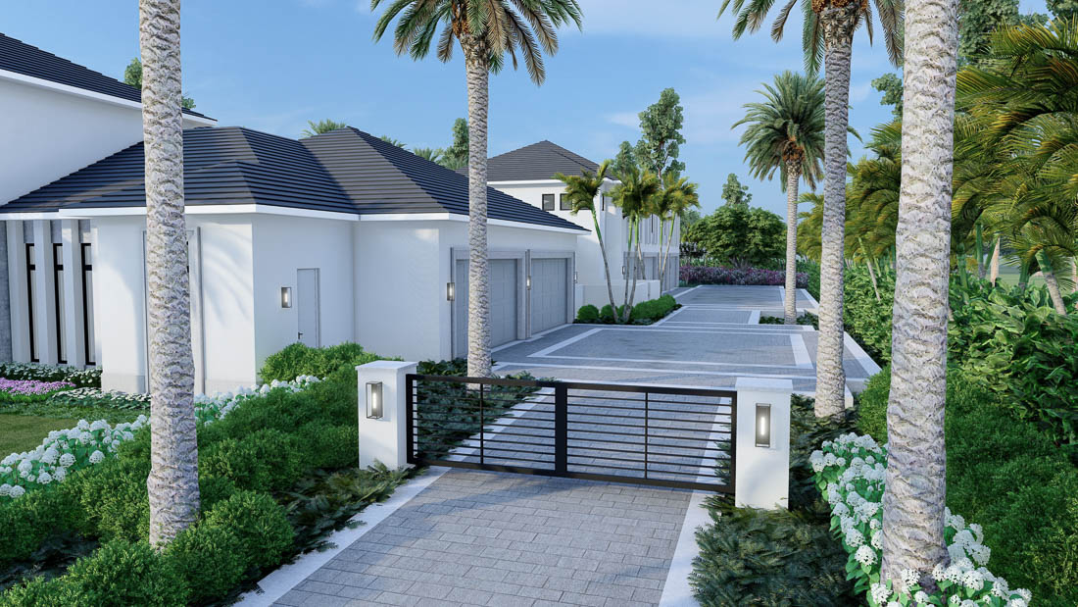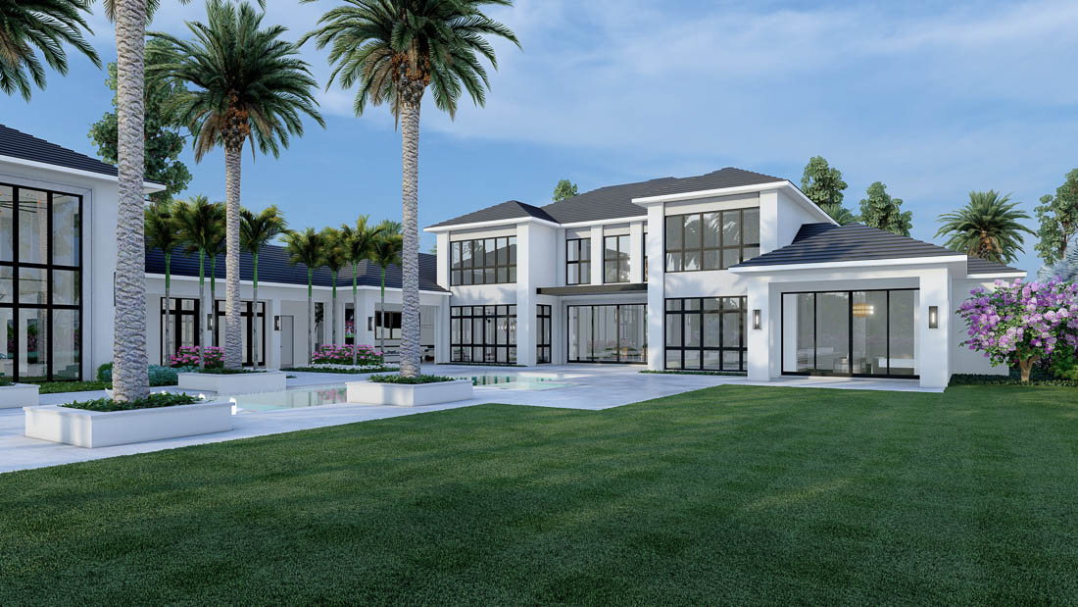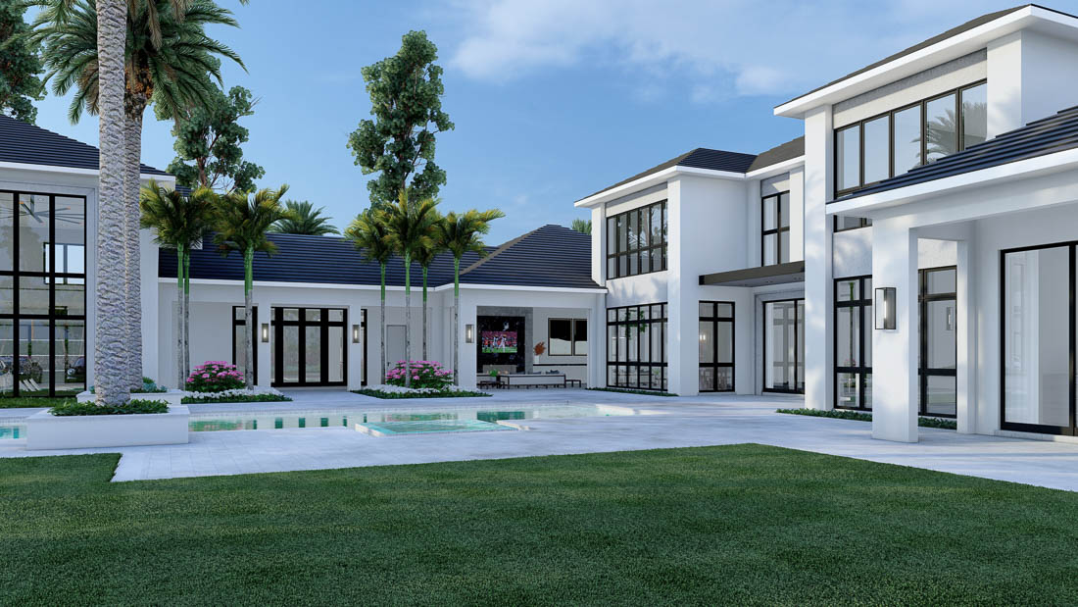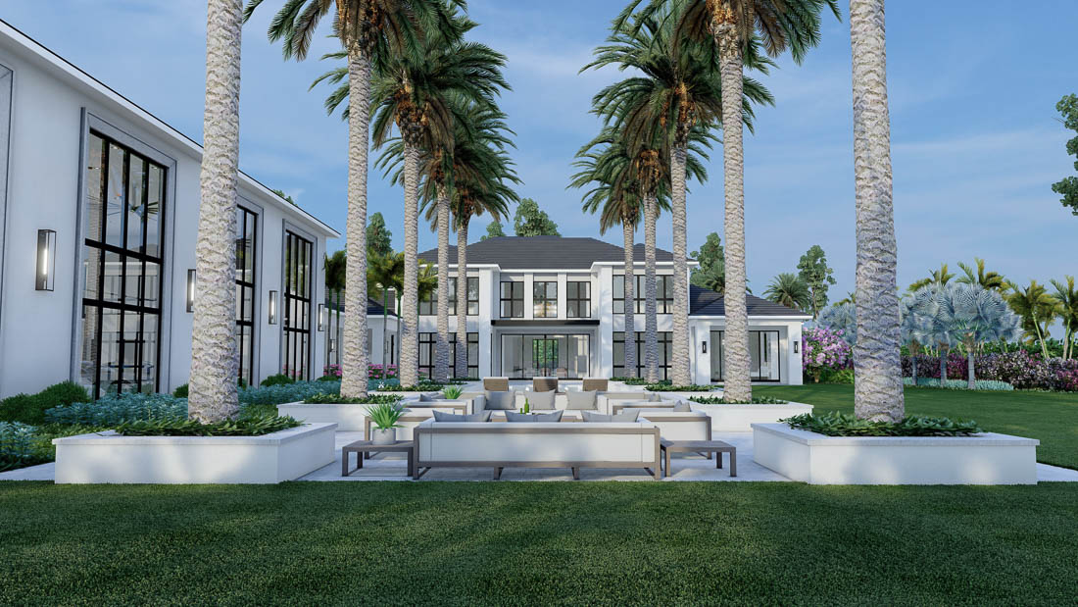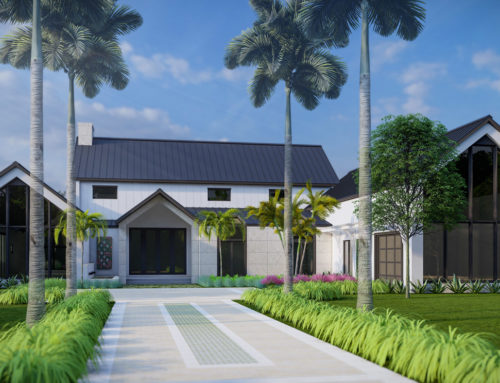This stunning private residence in Pine Ridge Estates, Naples, Florida, is a dream for both car enthusiasts and those who appreciate grand living. Designed by Irwin Design Company, this property offers the ultimate in luxury and functionality.
Main House & Guest House
The main house boasts a spacious 7,000 square feet, providing ample room for entertaining and comfortable living. With five bedrooms and six bathrooms, there’s plenty of space for family and guests. The two-story great room creates a sense of openness, while the club room, office, and butler’s kitchen offer additional functional areas. Unwind and relax by the resort-style pool and spa, or enjoy outdoor living on the lanai.
Where Luxury Drives Home
The Ultimate Car Collector’s Dream: 16-Car Gallery
This property features a one-of-a-kind 5,400-square-foot, 16-car gallery – the ultimate garage for the discerning collector. Imagine showcasing your prized possessions amidst the grandeur of two-story glass walls and a custom workbench. The upstairs man cave and exercise room provide additional spaces to unwind and relax after a day of tinkering or cruising the beautiful Naples roads.
PRIVATE RESIDENCE
5 Bedrooms
6 Bathrooms
Resort-Style Pool & Spa
MAIN HOUSE & GUEST HOUSE
7,000 SF
Butlers Kitchen
4-Car Garage
2-Story Great Room
Club Room
Office
Lanai
16 CAR GALLERY
5,400 SF
Upstairs Man Cave
Exercise Room
Two-Story Windows
Custom Workbench
Related Projects
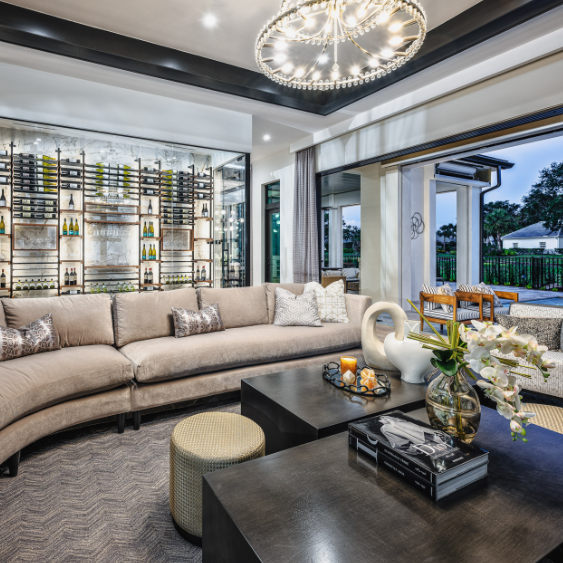
Let’s Build Your Dream
With Bonura Custom Homes, you’ll experience the true definition of luxury living.

